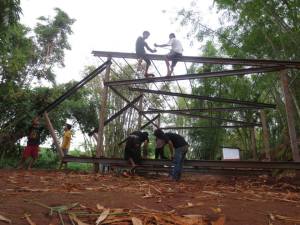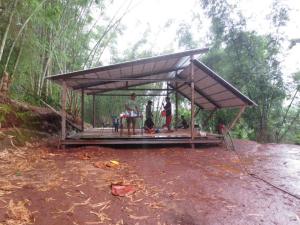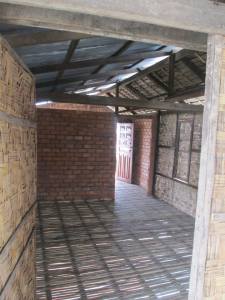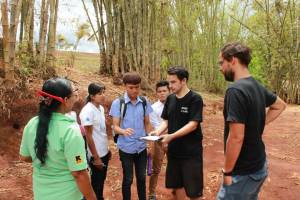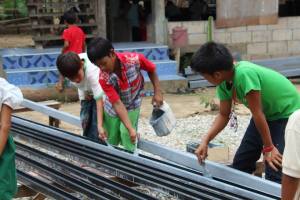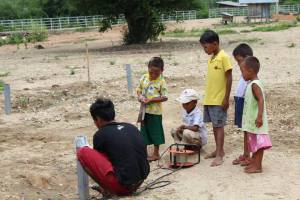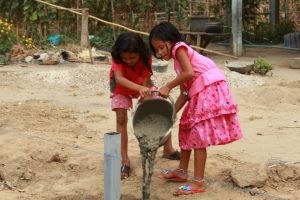In April, we launched the Building Trust international design competition PLAYscapes. I am very happy to share with you the results of the competition.
Which city is the most fun? London, NYC, Buenos Aires, Bangkok, Moscow, Cape Town? To answer the question Building Trust international asked professional and student architects and designers from cities around the World to propose ideas which encouraged public interaction and turned redundant city spaces into fun creative places.

A multidisciplinary team from the City of Cape Town have been announced as the Professional winners in a design competition that hopes to turn neglected forgotten parts of cities into interactive playscapes. The competition had over 500 registered entrants and a jury including representatives from Building Trust International, Project for Public Spaces, BMW Guggenheim Lab, Landscape Architects Network, 3Space, Neon Stash, Land8 and academics & professionals from the fields of architecture and landscape design.
The design competition asked for a PLAYscape proposal that creates community involvement and turns a neglected space into a place for public interaction and creativity. We are proud to announce the winning design as Cape Town Gardens Skate Park. The project team comprises of Gerrit Strydom, Lwandile Gcume and Aline Cremon from the City of Cape Town, Errol van Amsterdam & Marvin Fester from C2C Consulting Engineers with Skatepark design by Clive Crofton of Spyda Ramps. The team developed the design through lengthy consultation with both local residents, skaters and the national body, The National Skate Collective.
The jury selected the design as the competition winner due to its intelligent re-use of space transforming an under used and blighted underpass into a community led skate park. The jury were also very impressed with the high level of involvement and consultation with local residents and the future users of the park. There were also 9 honourable mentions in the Professional category located in sites ranging from Melbourne to London.
Gerrit Strydom, Winning team entrant said, “For the project to be selected as the winning submission, not only serves to internationally recognise the merit of the project in itself, but stands testament to the importance and value of the broader dialogue about the abundant opportunities for activating difficult public spaces for the benefit of diverse set of users. By elevating the status and awareness of the project the award will stimulate the proliferation of similar initiatives across the metropolitan region and cities in South Africa. “

The winning entry from the Student category has been announced as ‘Bring a Pal and have fun’ by a team from Lusiada University of Lisbon, Faculty of Architecture and Arts. Student team member Ricardo Morais said, “Initially we decided to redevelop the space, building furniture equipment made with euro pallets, a material that is structurally sturdy, inexpensive and easy to find anywhere in the World.”
A wide range of submissions made use of sustainable materials and highlighted the need for everyone throughout the World to look at
the forgotten parts of their cities and think about adaptive reuse and redevelopment of existing sites. The short listed designs show a wide range of well thought out ideas for sites around the World where potentially problematic areas can become unique places that can be celebrated by all of us.

David Cole founding partner of Building Trust international said, “The competition was a huge success, the winning project had an incredible level of thought and community involvement. The potential for this project to become a flagship in regenerating other areas in both Cape Town and other cities is exciting and we look forward to helping realise the project over the coming months.”

The aim of the competition was to show how creatively we can make cities fun places with opportunities for interaction and play. The competition sought out fun and exciting new ways to get people to interact with the city on a different level. Regeneration of cities should not just be about increasing value and foot fall but should capture people’s imaginations making them want to get involved and experiment with new things.
You can see the winning and honourable mention proposal on the Building Trust website see HERE
You can also see the PLAYscape competition brief HERE
Many thanks for reading the announcement we cannot wait to work with the winning team in Cape Town to turn their PLAYscape design into a reality.
Louise
